10 Marla House Plan and Design in Pakistan
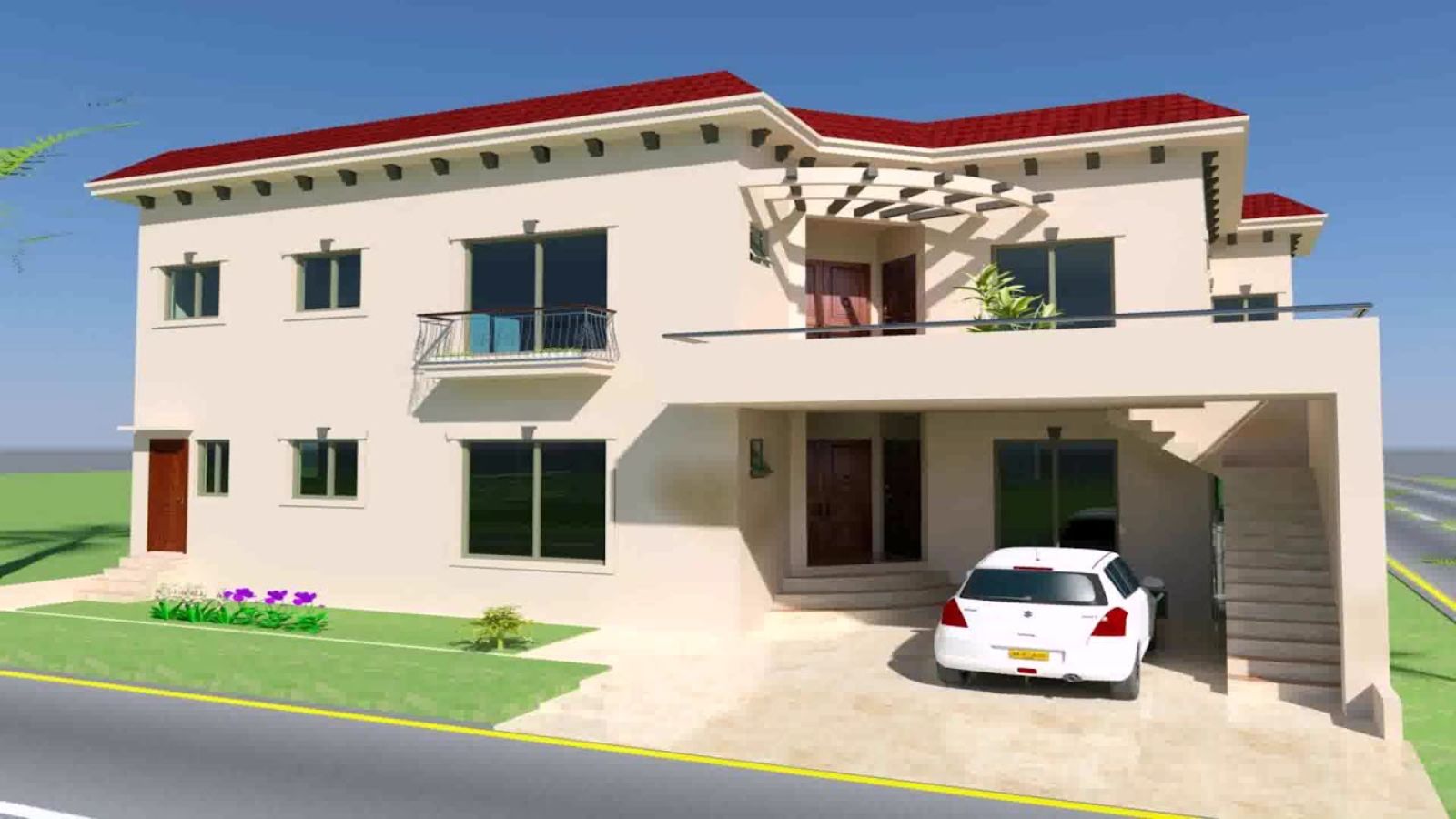
10 Marla house map design in Pakistan is a huge plot to comfortably and spaciously welcome a family of 5 to 10 members. A 10 Marla plot in Pakistan mainly covers an area of 30 by 75 feet which is equal to a total of around 2,722 sq. ft. The 10 Marla house map can easily be passed with the house design configuration may incorporate single or double floors as per the requirement.
The Best 10 Marla House Plans
The best 10 Marla house plans could use great space available on the plot. Following are the several house designs in Pakistan for 10 Marla we have compiled for you.
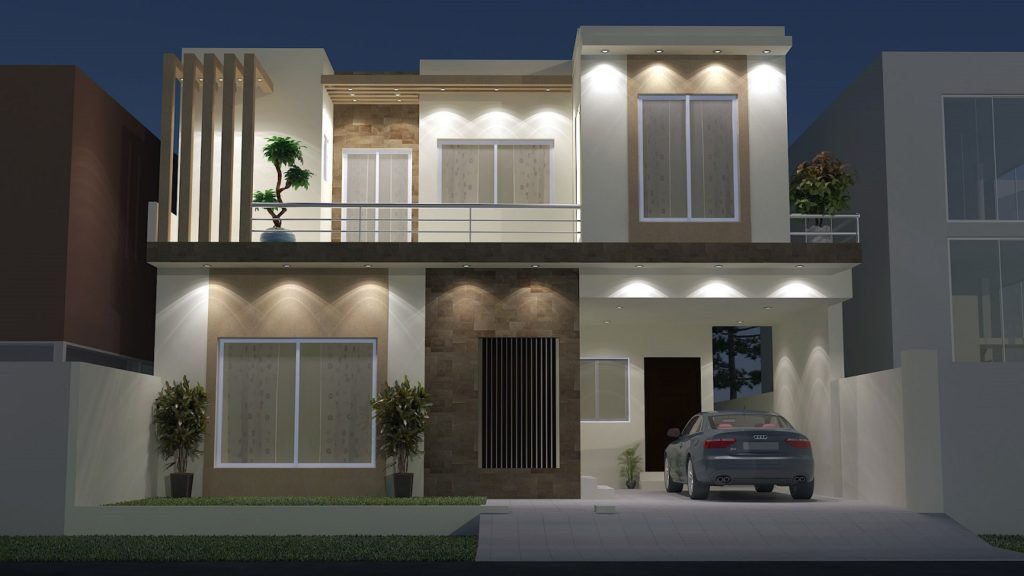
FLOOR PLAN A FOR 10 Marla House Plans
- Total Area Overall: 2,415 Square Feet
- Number of Bedrooms: 4
- Number of Bathrooms: 5
- Number of Terraces: 1
- Servant Quarters: Yes
- Storage Room: No
Ground Floor
- Total Area Covered on the Ground Floor: 1,345 Square Feet
- Garage: 15 x 26
- Front lawn: 300 square feet
- Drawing room: 14 x 12
- Lounge: 16 x 13
- Dining area: 10 x 13
- Washroom in lounge: 24 square feet
- Guest bedroom: 14 x 13
- Kitchen: 9 x 13
- 5-feet-wide open passageway
- Spiral staircase at the back of the house
First Floor
- Total Area Covered on the First Floor: 1,070 Square Feet
- 144 square feet sitting area
- 14 x 13 master bedroom
- Sitting area having 11 x 8 unsuited bath
- Open terrace that overlooks the main gate
- 2 bedrooms are 11 x 13 in size and have 6 x 7 unsuited bathrooms.
- Topmost right-hand corner on the first floor is an 8 x 6 servant quarter
- The entrance via the spiral stairs located at the back of the house
Floor Plan B For 10 Marla House Design
- Total Area Overall: 2,570 Square Feet
- Number of Bedrooms: 5
- Number of Bathrooms: 6
- Number of Terraces: 2
- Servant Quarters: No
- Storage Room: No
Ground Floor
- Total Area Covered on the Ground Floor: 1,526 Square Feet
- 2-car 14 x 26 garage
- a 12 x 20 lawn at one side.
- The entrance lobby, three-way intersection.
- 12 x 12 drawing room to entertain your guests
- 8 x 7 bathroom opens up to the right under the stairs
- the spacious 16 x 15 lounge/dining area
- 9 x 12 kitchen
- 5-feet-wide passageway outdoors and the backyard.
- 14 x 12 bedroom with an 8 x 6 ensuite bathroom
- 9 x 14 bedroom with a 4 x 8 ensuite bath.
First Floor
- Total Area Covered on the First Floor: 1,044 Square Feet
- 13 x 10 sitting area
- An open terrace
- 14 x 14 bedroom with a 8 x 6 unsuited bathroom
- Two kitchens, with a smaller 8 x 5 one located on the first floor, with access from the sitting area.
- 14 x 16 master bedroom with its 5 x 8 bathroom.
- 8 x 15 bedroom has its own 8 x 7 bathroom.
Floor Plan C For 10 Marla House Design
- Total Area Overall: 2,841 Square Feet
- Number of Bedrooms: 4
- Number of Bathrooms: 5
- Number of Terraces: 2
- Servant Quarters: Yes
- Storage Room: Yes
Ground Floor
- Total Area Covered on the Ground Floor: 1,538 Square Feet
- 19 x 13 garage
- 8 x 14 front lawn
- 6 x 4 washroom
- 210 square feet drawing room
- 15 x 17 lounge
- 144 square feet dining area
- 12 x 14 bedroom with its 5 x 9 bath
- 8 x 14 kitchen
- Spiral stairs from the backyard also lead to a servant quarter
First Floor
- Total Area Covered on the First Floor: 1,303 Square Feet
- 8 x 16 sitting area
- 4 x 9 storage room
- 14 x 15 master bedroom
- Bathroom is of 40 square feet
- Open terrace can be extended over the garage
- Bedroom of 12 x 12 with its own 6 x 7 bath
- Bedroom 12 x 13 square footage with its own 6 x 7 bath
- Stairs that lead to the backyard
- 9 x 12 servant quarter with its own 6 x 3 washroom
Floor Plan D For 10 Marla House Plans
- Total Area Overall: 3,868 Square Feet
- Number of Bedrooms: 4
- Number of Bathrooms: 5
- Number of Terraces: 2
- Servant Quarters: Yes
- Storage Room: No
Ground Floor
- Total Area Covered on the Ground Floor: 2,032 Square Feet
- 20 x 19 two-car garage
- 6-feet wide lawn
- Entrance lobby leading to a downstairs 9 x 4 washroom
- 150 square feet kitchen
- Stairway built outside the kitchen leads to a servant quarter
- The drawing/dining/lounge combined into one
- Bedroom 12 x 14 with 8 x 5 bathroom
- Bedrooms 14 x 14 with 11 x 7 bathroom
First Floor
- Total Area Covered on the First Floor: 1,836 Square Feet
- Large terrace at the front of the house
- 17 x 13 drawing-room
- 11 x 12 sitting area
- 11 x 8 kitchen
- 2 bedrooms with attached baths
- 15 x 10 servant quarter
- Small 9 x 4 bathroom

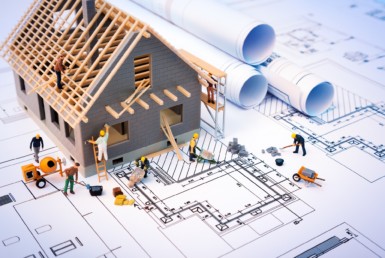
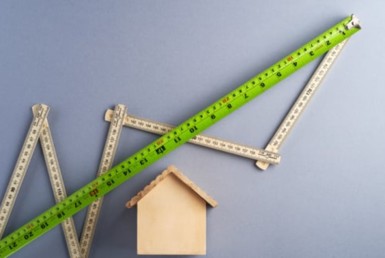
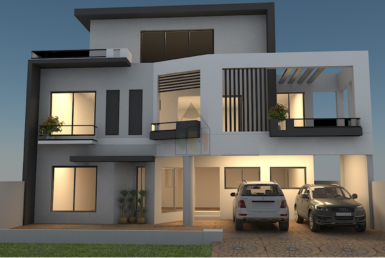
Join The Discussion